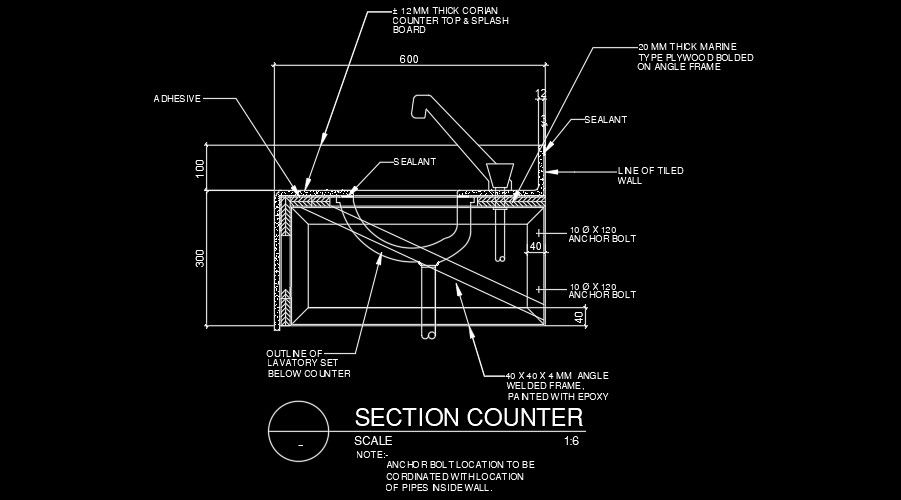Counter section AutoCAD drawing is given in this file
Description
Counter section AutoCAD drawing is given in this file. Sealant, line of tiled wall, outline of lavatory set below counter, angle welded frame painted with epoxy, anchor bolt, 12mm thick curtain counter top & splash board, and other details are mentioned. For more details download the AutoCAD drawing file from our cadbull website.
Uploaded by:

