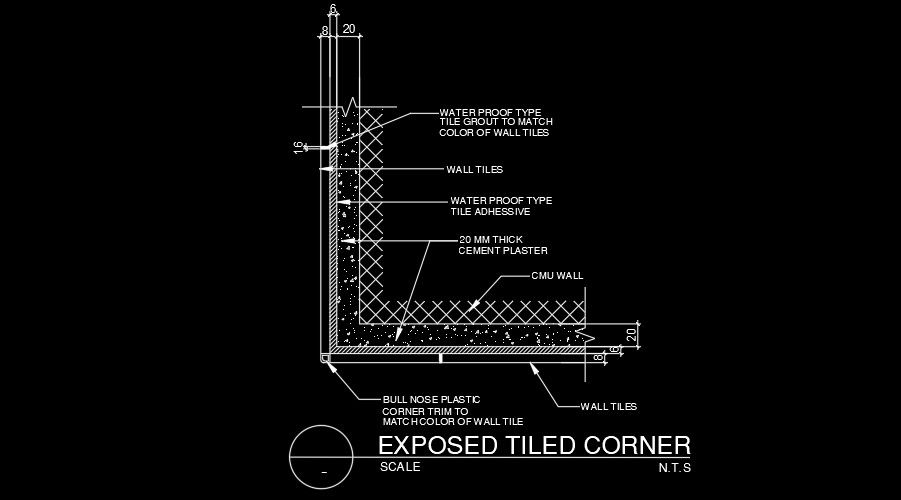The exposed tiled corner AutoCAD drawing
Description
The exposed tiled corner AutoCAD drawing is given in this file. Wall tiles, water proof type tile adhesive, 20mm thick cement plaster, bull nose plastic corner trim to match color of wall tile, and other details are mentioned. For more details download the AutoCAD drawing file from our cadbull website.
Uploaded by:
