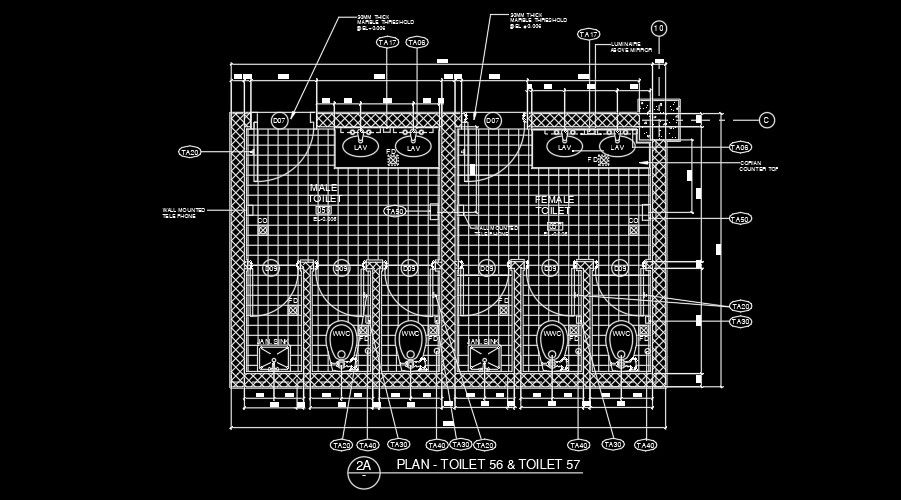8x6m toilet plan 2D AutoCAD drawing is given in this file
Description
8x6m toilet plan 2D AutoCAD drawing is given in this file. This is a common toilet. Water closets, lavatory, female toilet, male toilets are available. For more details download the AutoCAD drawing file from our cadbull website.
Uploaded by:
