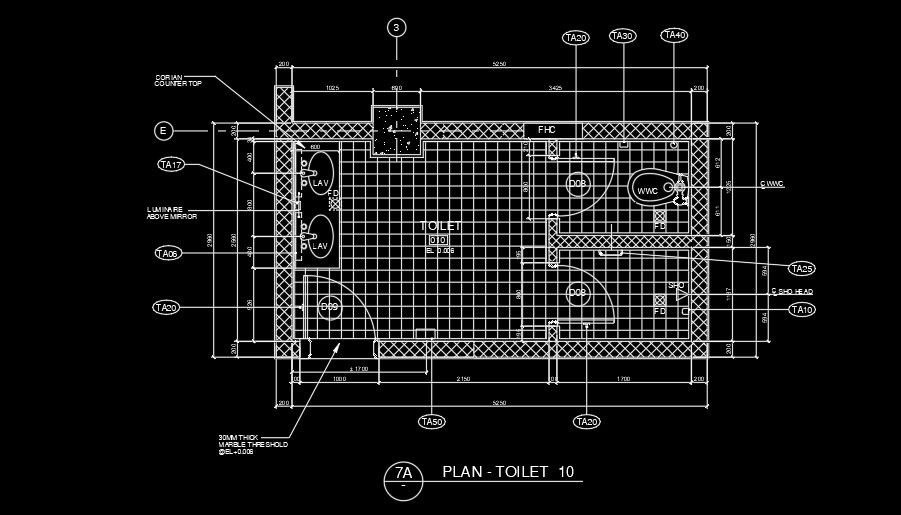5250x2000mm hospital toilet plan AutoCAD drawing
Description
5250x2000mm hospital toilet plan AutoCAD drawing is given in this file. Two lavatories, one western toilet, and one bathroom are available. For more details download the AutoCAD drawing file from our cadbull website.
Uploaded by:
