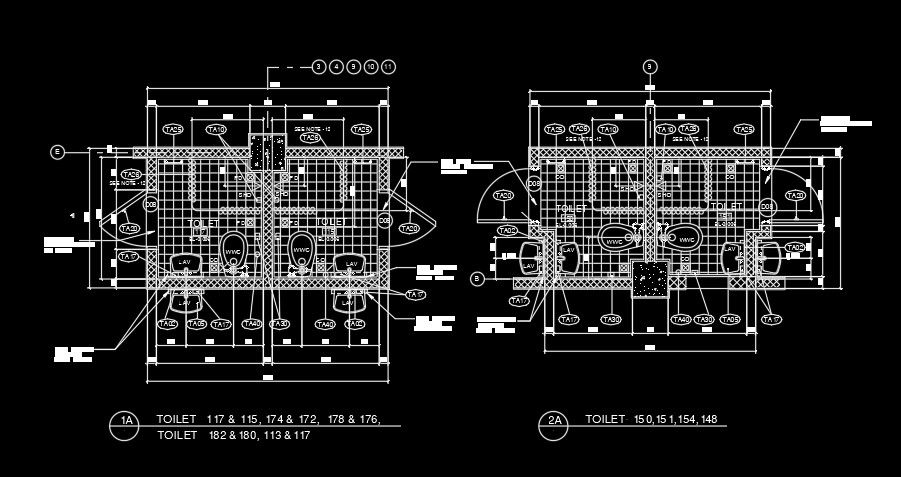5700x2500mm common toilet plan is given in this AutoCAD file
Description
5700x2500mm common toilet plan is given in this AutoCAD file. This is provided to the hospital building for male and female. Two toiles are available separately. On each toilet, western toilet, and lavatory are available. For more details download the AutoCAD drawing file from our cadbull website.
Uploaded by:
