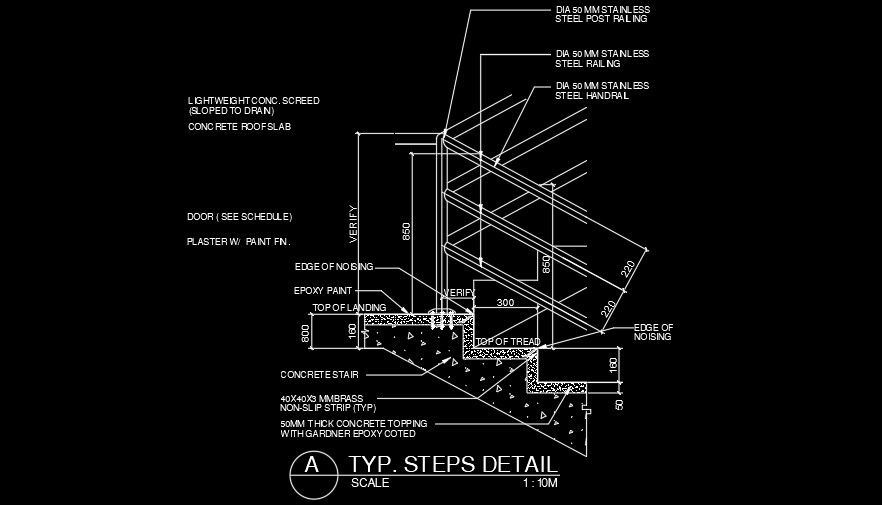Typical staircase detail drawing is given in this AutoCAD file
Description
Typical staircase detail drawing is given in this AutoCAD file. Concrete stair, edge of nosing, door, plaster paint, 50mm thickness of the concrete topping with garden epoxy coated, and other details are mentioned. For more details download the AutoCAD drawing file from our cadbull website.
Uploaded by:

