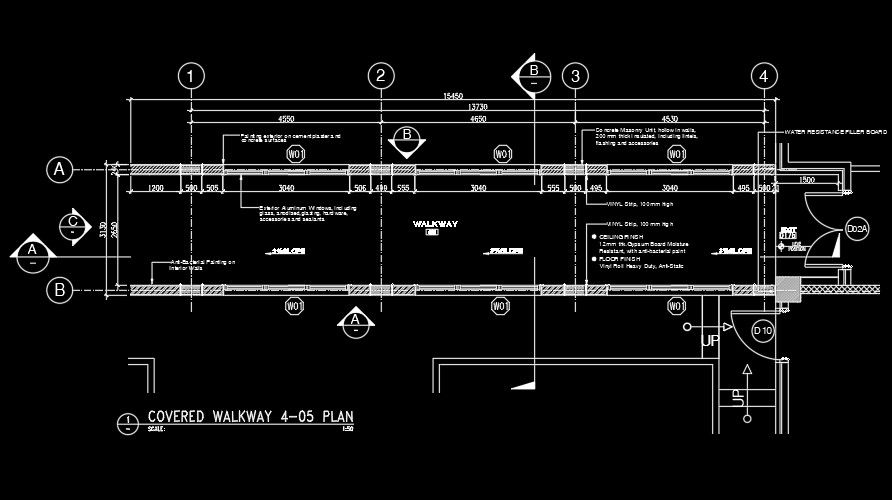A covered walkway plan 2D AutoCAD drawing
Description
A covered walkway plan 2D AutoCAD drawing is given in this file. The length of the walkway is 15m. The dimension details are mentioned clearly. For more details download the AutoCAD drawing file from our cadbull website.
Uploaded by:
