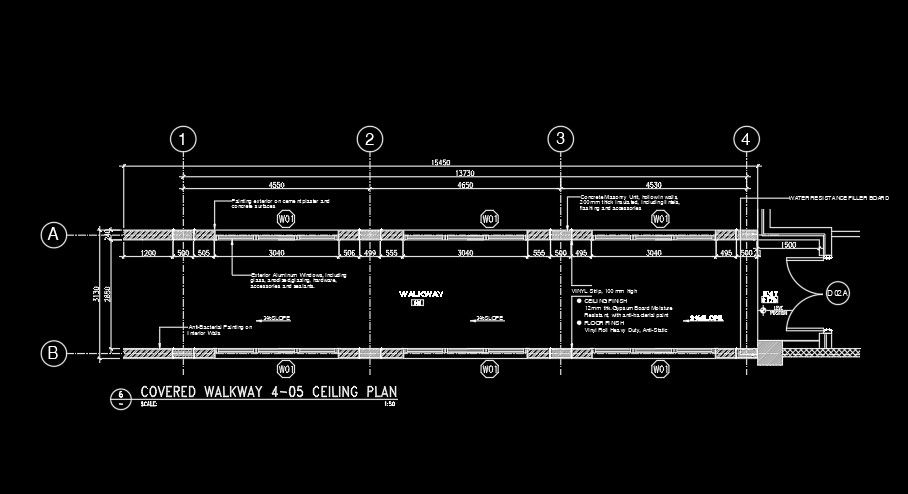A covered walkway ceiling plan AutoCAD drawing
Description
A covered walkway ceiling plan AutoCAD drawing is given in this file. The length and breadth of the walkway are 15m and 3.13m respectively. For more details download the AutoCAD drawing file from our cadbull website.
Uploaded by:
