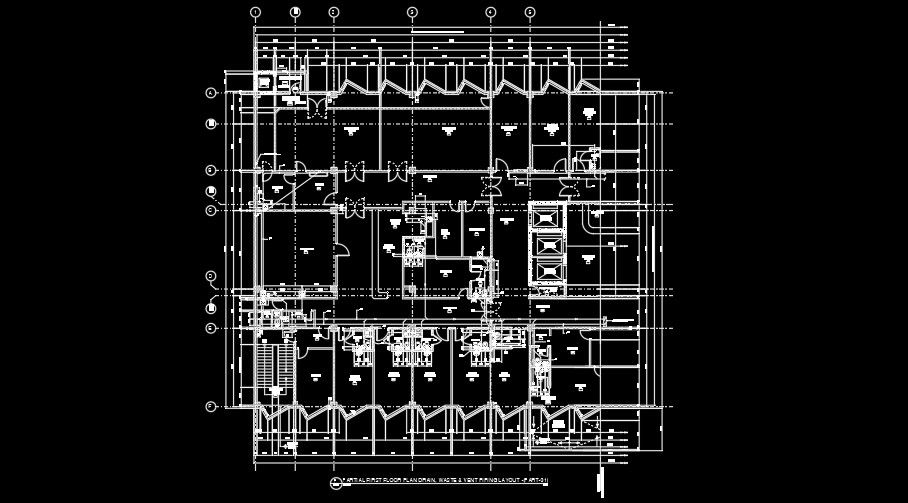320x175m hospital plan of the floor drain system AutoCAD drawing
Description
320x175m hospital plan of the floor drain system AutoCAD drawing is given in this file. For more details download the AutoCAD drawing file from our cadbull website.
Uploaded by:

