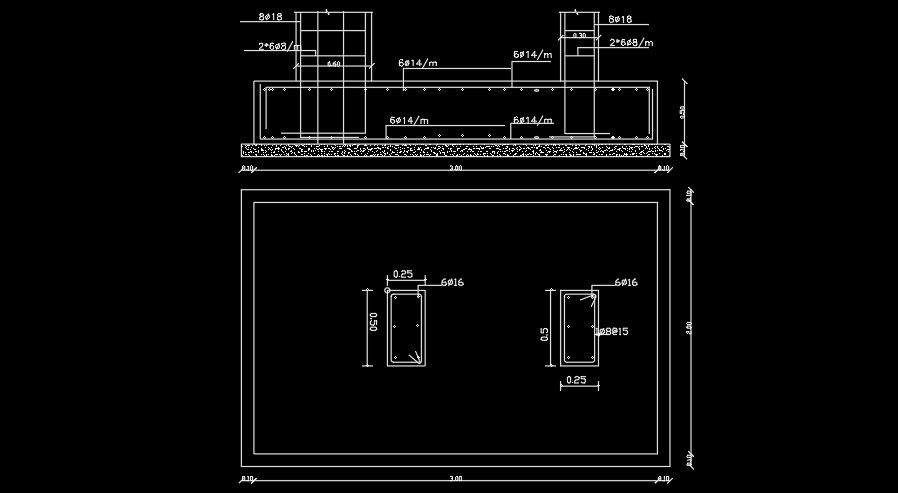300x200cm combined footing drawing is given in this AutoCAD file
Description
300x200cm combined footing drawing is given in this AutoCAD file. The dimensions of the two columns are 0.25x0.5m. A section view of the footing cum column is given. The reinforcement of the footing and columns are provided. For more details download the AutoCAD drawing file from our cadbull website.
Uploaded by:
