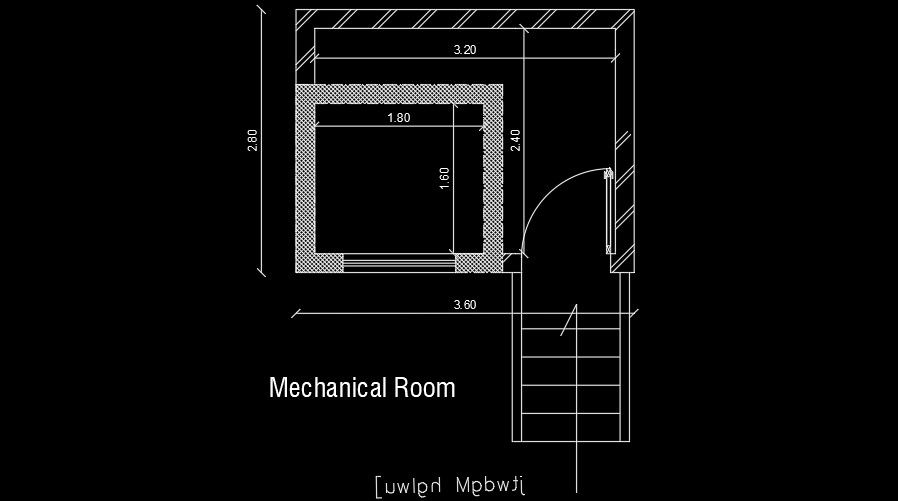3600x2800mm mechanical room plan AutoCAD drawing
Description
3600x2800mm mechanical room plan AutoCAD drawing is given in this file. The entrance is provided at the right side front corner. One window is provided. For more details download the AutoCAD drawing file from our cadbull website.
File Type:
DWG
File Size:
2 MB
Category::
Mechanical and Machinery
Sub Category::
Mechanical Engineering
type:
Gold
Uploaded by:

