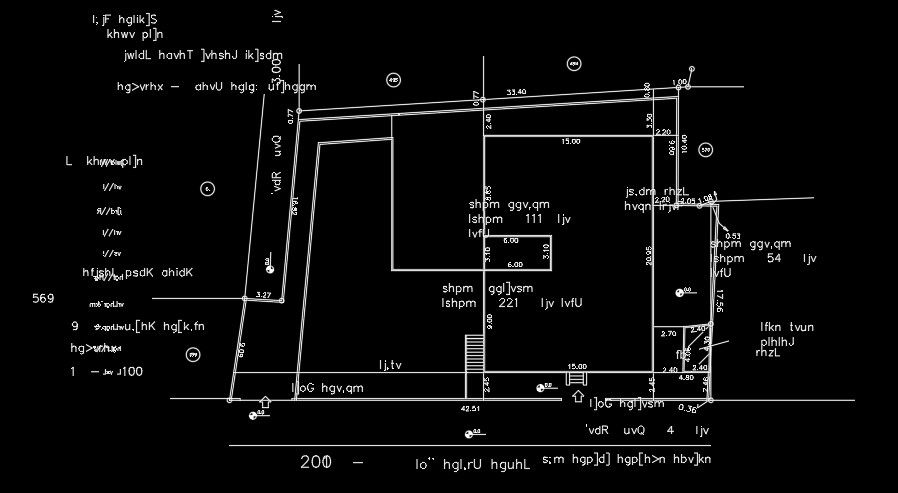42x25m architecture house layout AutoCAD drawing
Description
42x25m architecture house layout AutoCAD drawing is given in this file. The length and breadth of the house plan are 15m and 21m respectively. For more details download the AutoCAD drawing file from our cadbull website.
Uploaded by:

