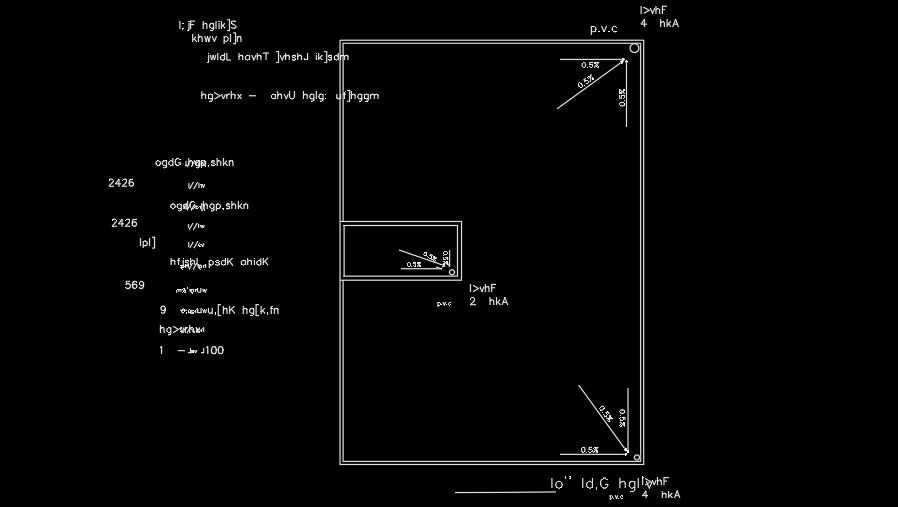15x21m house plan rainwater hole drawing
Description
15x21m house plan rainwater hole drawing is given in this AutoCAD file. Three holes are provided on the terrace. 4” PVC pipe is provided. For more details download the AutoCAD drawing file from our cadbull website.
Uploaded by:
