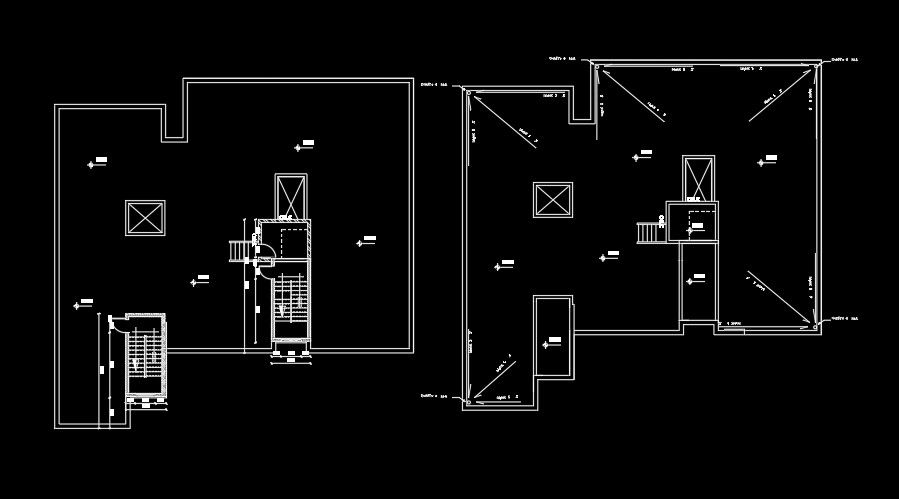30x27m house plan roof layout AutoCAD drawing
Description
30x27m house plan roof layout AutoCAD drawing is given in this file. Two staircases are available on this plan. 5 holes are provide the remove the rainwater from the terrace to ground level. For more details download the AutoCAD drawing file from our cadbull website.
Uploaded by:
