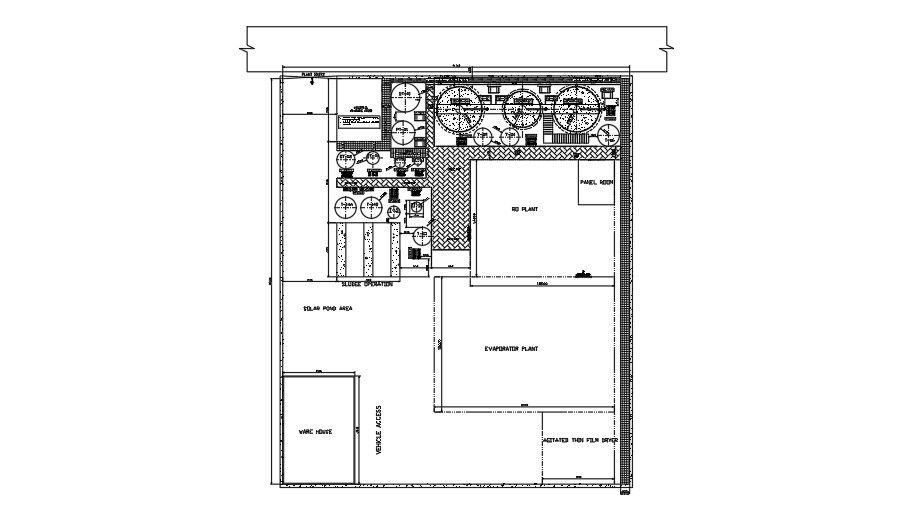Small RO Plant Building AutoCAD DWG File CAD Drawing Layout Design
Description
RO plant building layout showing equipment, room plans, piping, and structural details. The CAD drawing file is ideal for engineers, architects, and designers planning compact water treatment facilities. Editable blocks allow modification of plant layout to optimize space, improve workflow, and ensure proper placement of pumps, filters, and storage units for efficient operation and professional plant design.
Uploaded by:
K.H.J
Jani

