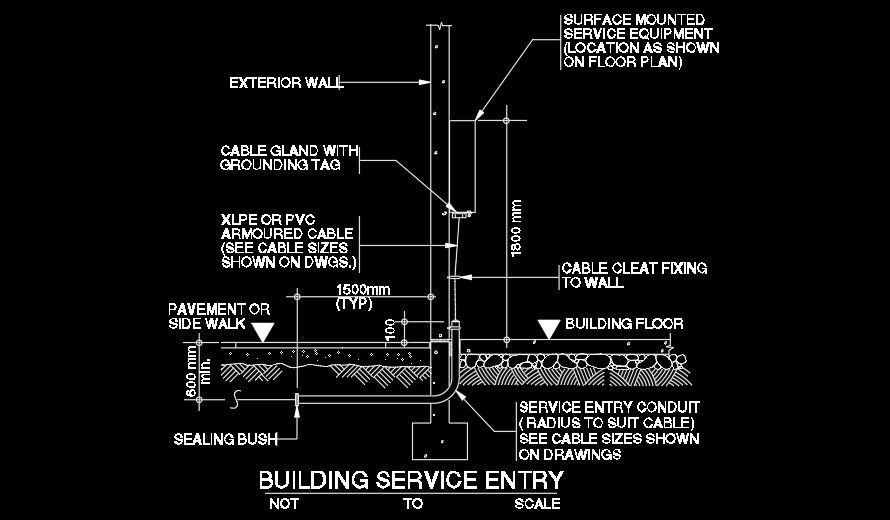Building service entry detail drawing is given in this AutoCAD file
Description
Building service entry detail drawing is given in this AutoCAD file. Exterior wall, cable gland with grounding tag, PVC armoured cable, cable cleat fixing to wall, pavement or side walk, sealing bush, building floor, and other details are mentioned. For more details download the AutoCAD drawing file from our cadbull website.
File Type:
DWG
File Size:
842 KB
Category::
Construction
Sub Category::
Construction Detail Drawings
type:
Gold
Uploaded by:

