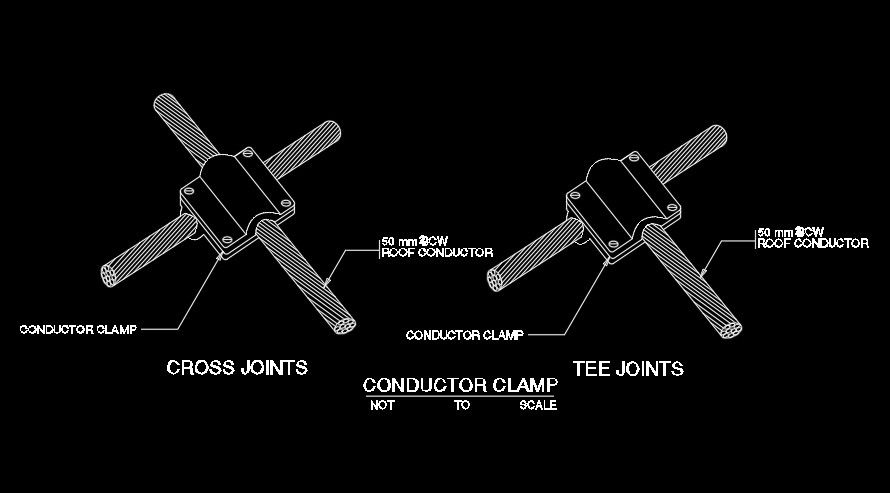Conductor clamp AutoCAD drawing
Description
Conductor clamp AutoCAD drawing is given in this file. Cross joint, conductor clamp, 50mm BCW roof conductor details are given. For more details download the AutoCAD drawing file from our cadbull website.
Uploaded by:
