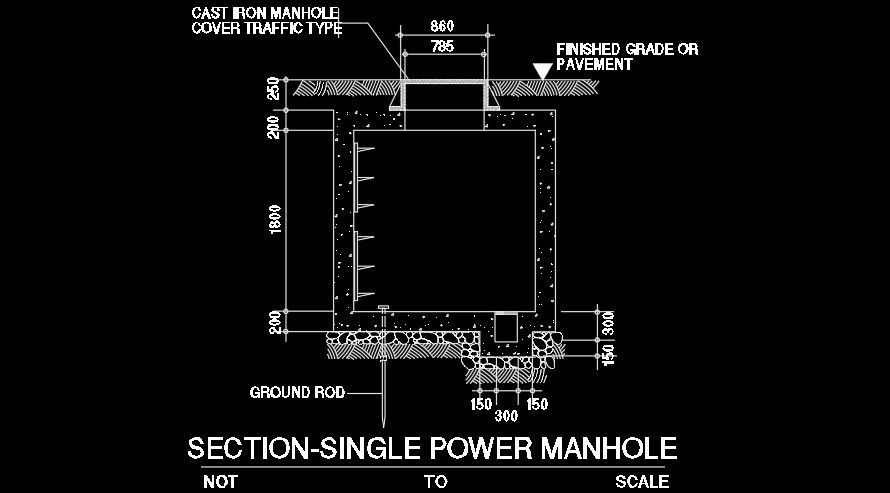A section view of the Single power manhole AutoCAD drawing
Description
A section view of the Single power manhole AutoCAD drawing is given in this file. The dimension of the manhole is 1500x1500mm. 250mm thickness of the grade pavement is provided. Drainage sump is provided at the right side top corner. Pulling iron opposite duct entrance, ground rod, and other details are mentioned. For more details download the AutoCAD drawing file from our cadbull website.
File Type:
DWG
File Size:
527 KB
Category::
Structure
Sub Category::
Section Plan CAD Blocks & DWG Drawing Models
type:
Free
Uploaded by:
