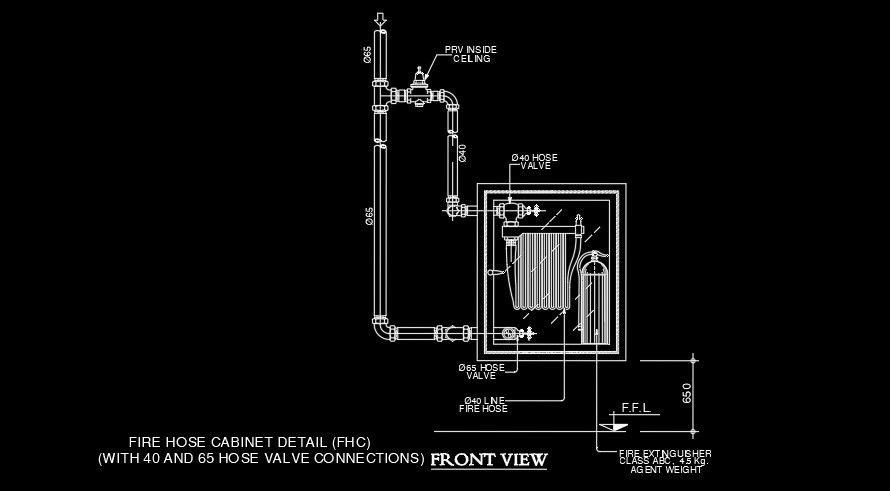Fire hose cabinet 2D AutoCAD drawing is given in this file
Description
Fire hose cabinet 2D AutoCAD drawing is given in this file. The front view of the hose cabinet is given. 40mm dia line fire hose, PRV inside the ceiling, hose valve, and other details are mentioned. For more details download the AutoCAD drawing file from our cadbull website.
Uploaded by:
