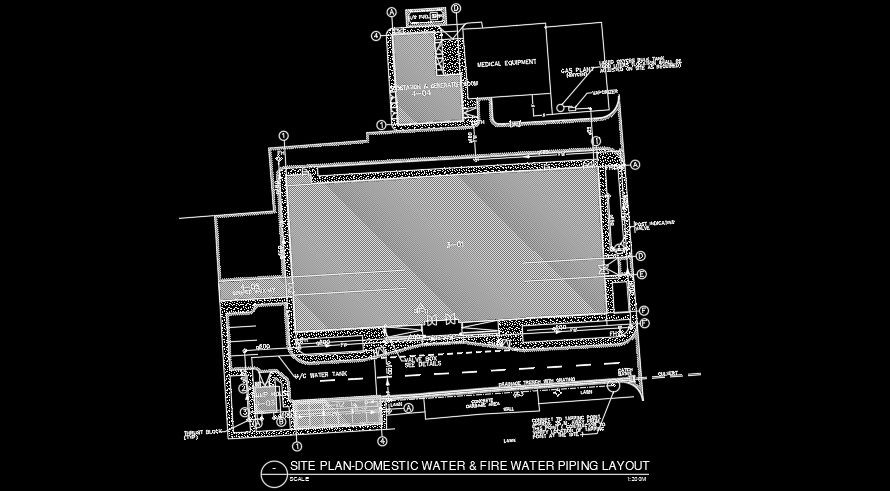The domestic water & firewater piping layout site plan
Description
The domestic water & firewater piping layout site plan is given in this AutoCAD file. Mechanical equipment room and layouts are provided. For more details download the AutoCAD drawing file from our cadbull website.
Uploaded by:
