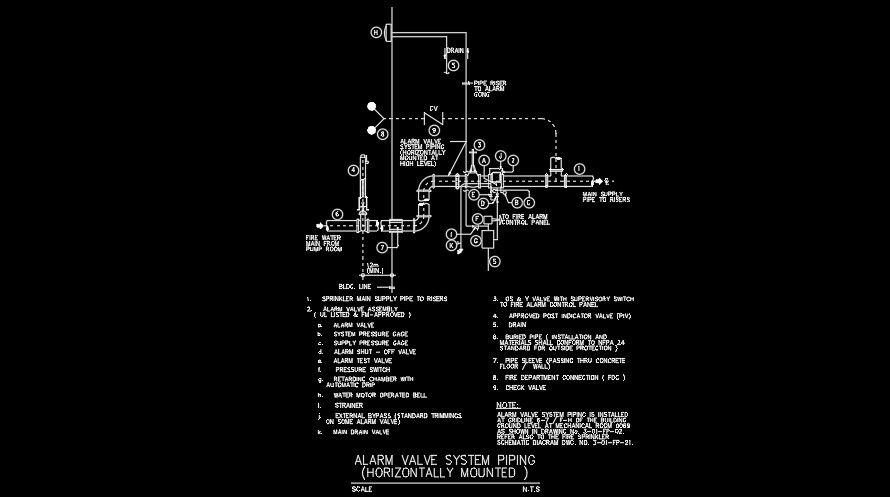Alarm valve system piping line AutoCAD drawing
Description
Alarm valve system piping line AutoCAD drawing is given in this file. Gate valve, check valve, drain pipe, main drain valve, and other details are provided. For more details download the AutoCAD drawing file from our cadbull website.
Uploaded by:
