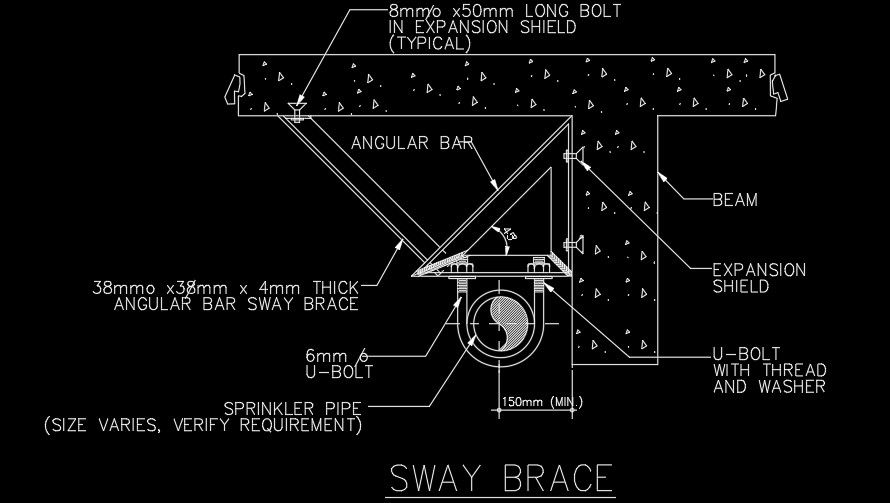Sway brace AutoCAD drawing is given in this file
Description
Sway brace AutoCAD drawing is given in this file. Angular bar, beam, expansion shield, U bolt with thread and washer, sprinkler pipe, and angular bar size is mentioned. For more details download the AutoCAD drawing file from our cadbull website.
Uploaded by:
