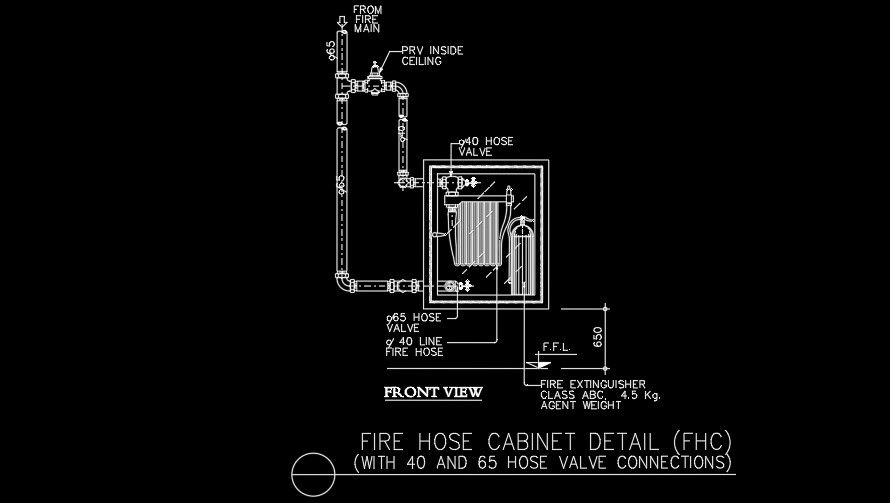Fire Hose Cabinet DWG File with Valve Connection Layout for CAD File
Description
Fire hose cabinet hose valve connection drawing is given in this AutoCAD file. 40mm dia line fire hose, PRV inside ceiling, hose valve, and other details are mentioned. For more details download the AutoCAD drawing file from our cadbull website.
Uploaded by:
