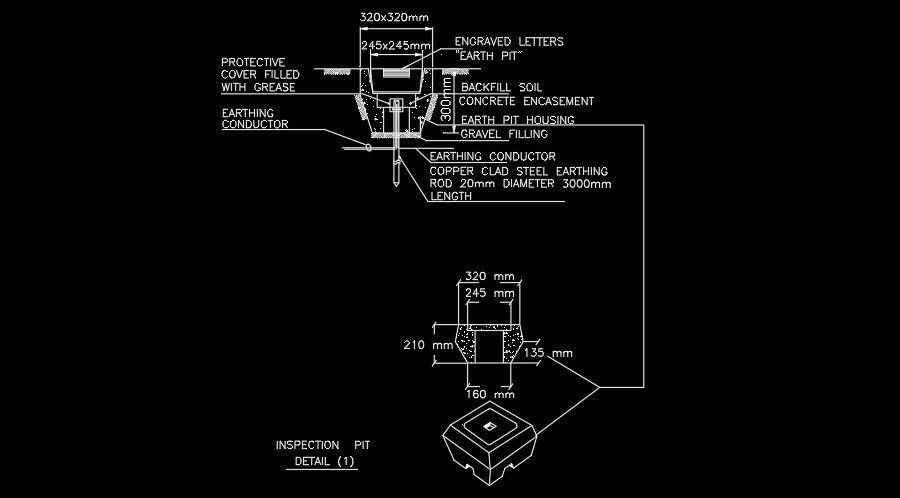Inspection pit detail drawing is available on this AutoCAD plan
Description
Inspection pit detail drawing is available on this AutoCAD plan. Protective cover filled with grease, earthing conductor, earth pit, backfill soil, concrete encasement, earth pit housing, gravel filling, and copper clad steel earthing rod 20mm is given. For more details download the AutoCAD file from our cadbull website.
File Type:
DWG
File Size:
832 KB
Category::
Construction
Sub Category::
Construction Detail Drawings
type:
Gold
Uploaded by:
