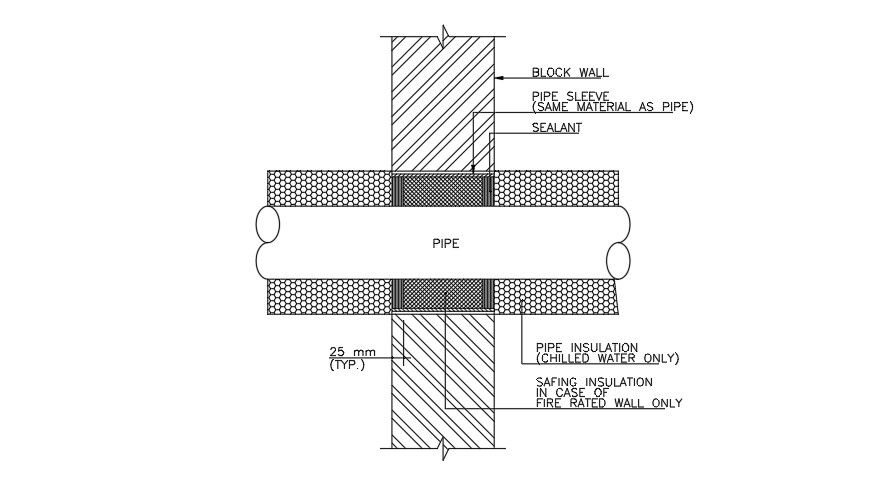Water line pipe AutoCAD drawing is given in this file
Description
Water line pipe AutoCAD drawing is given in this file. Block wall, pipe sleeve, sealant, pipe insulation for chilled water only, safing insulation in case of fire rated wall, and other details are mentioned. For more details download the AutoCAD drawing file from our cadbull website.
Uploaded by:

