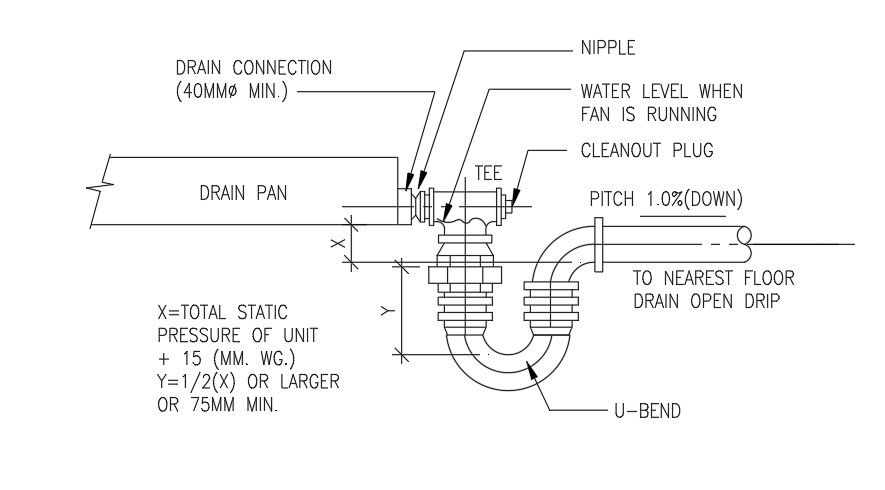Drain pan AutoCAD drawing model
Description
Drain pan AutoCAD drawing model is given. Drain connection, nipple, water level when fan is running, cleanout plug, pitch, and other details are mentioned. For more details download the AutoCAD drawing file from our cadbull website.
File Type:
DWG
File Size:
1.9 MB
Category::
Construction
Sub Category::
Construction Detail Drawings
type:
Free
Uploaded by:
