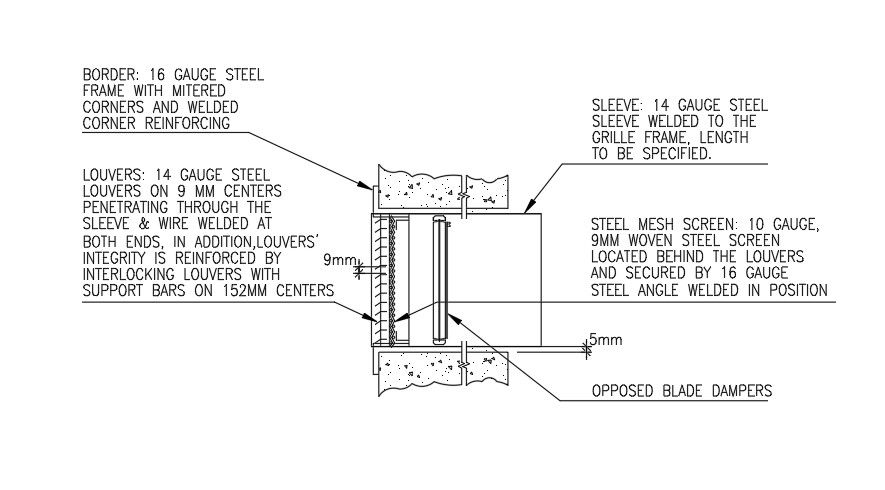Blade damper AutoCAD drawing is given
Description
Blade damper AutoCAD drawing is given. 16mm gauge steel frame with mitered corners and welded corner reinforcing, 14mm gauge steel louvers, and other details are mentioned. For more details download the AutoCAD drawing file from our cadbull website.
Uploaded by:

