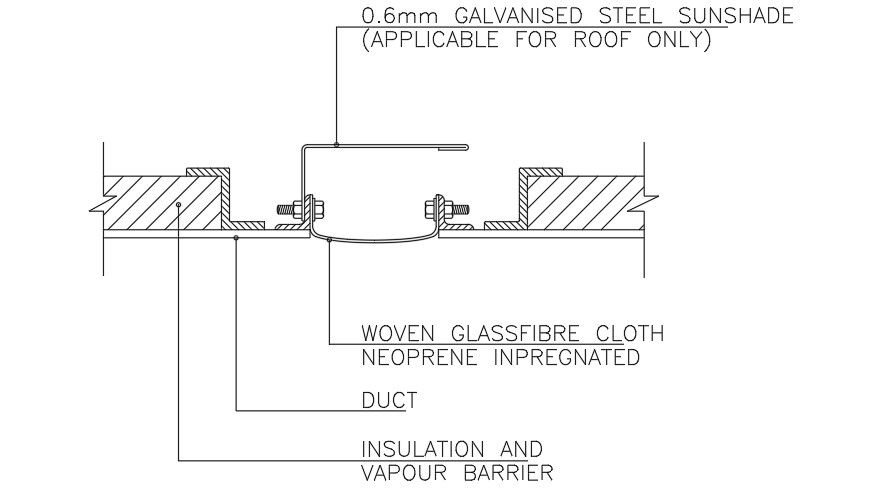Woven glass fiber AutoCAD drawing
Description
Woven glass fiber AutoCAD drawing is given in this file. Duct opening, insulation & vapour barrier, 0.6mm galvanized steel sunshade, and other details are mentioned. For more details download the AutoCAD drawing file from our cadbull website.
File Type:
DWG
File Size:
1.9 MB
Category::
Construction
Sub Category::
Construction Detail Drawings
type:
Free
Uploaded by:
