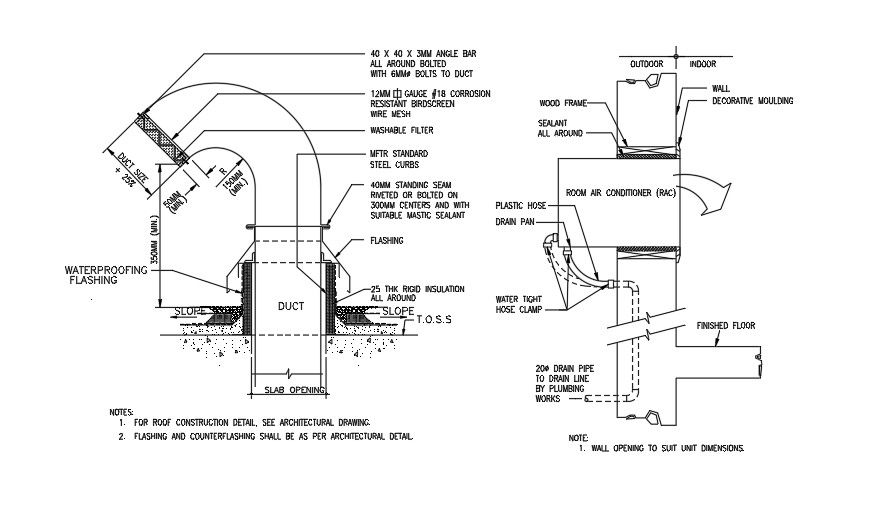AutoCAD file have the detail of ducts Download now
Description
AutoCAD file have the detail of ducts. Plastic tight hose clamp, flashing, drain pan, plastic hose, 25mm thickness rigid insulation, washable filter, wood frame, room air conditioner, 40x40x3mm angle bar, and other details are mentioned. For more details download the AutoCAD drawing file from our cadbull website.
Uploaded by:
