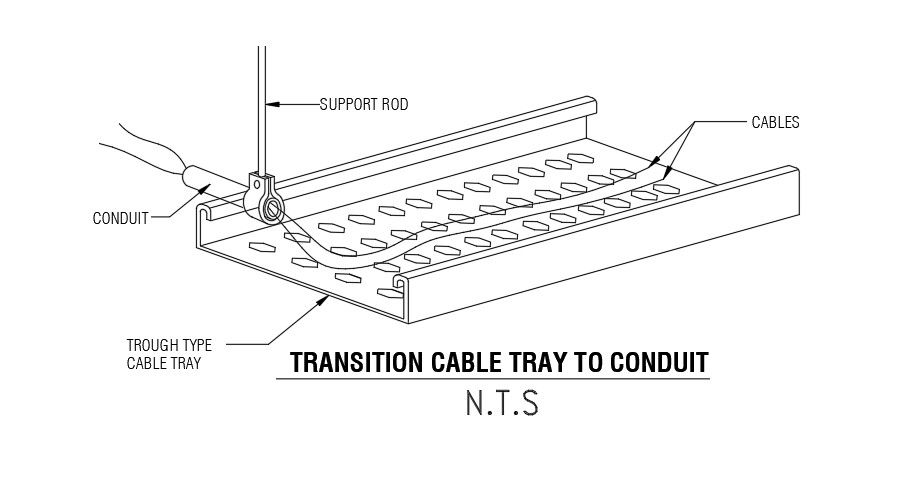Transition cable tray conduit CAD drawing model
Description
Transition cable tray conduit CAD drawing model is given. Conduit, support rod, cables, and through type cable trays are mentioned. For more details download the AutoCAD drawing file from our cadbull website.
Uploaded by:
