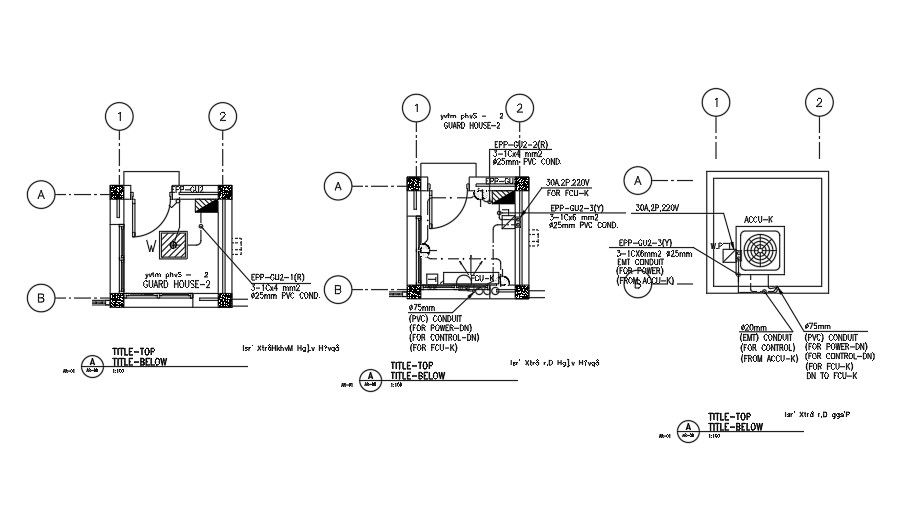2700x2400mm ground floor bathroom power plan
Description
2700x2400mm ground floor bathroom power plan is available on this file. Switch lines are provided in this drawing. For more details download the AutoCAD drawing file from our cadbull website.
Uploaded by:
