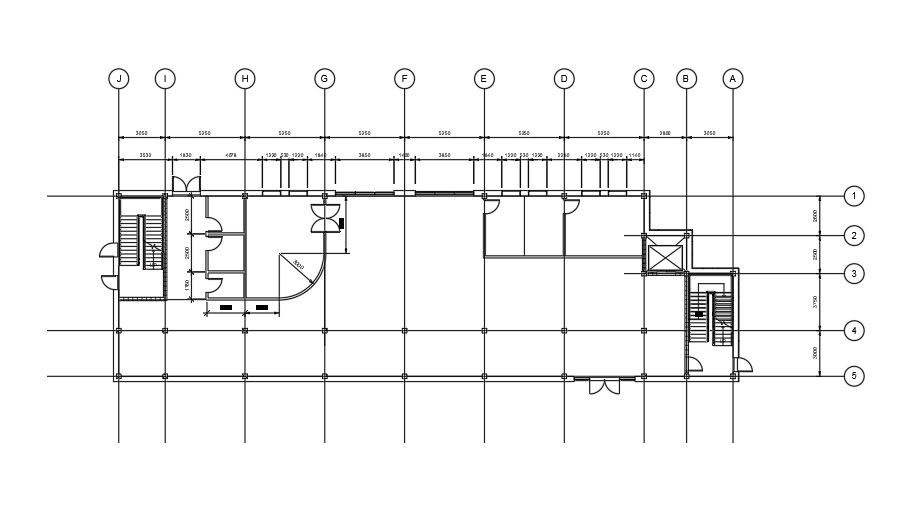Attorney headquarters ground floor column layout drawing
Description
Attorney headquarters ground floor column layout drawing is given in this file. The measurement details are clearly given. The staricases, and lifts are provided. For more details download the AutoCAD drawing file from our cadbull website.
Uploaded by:
