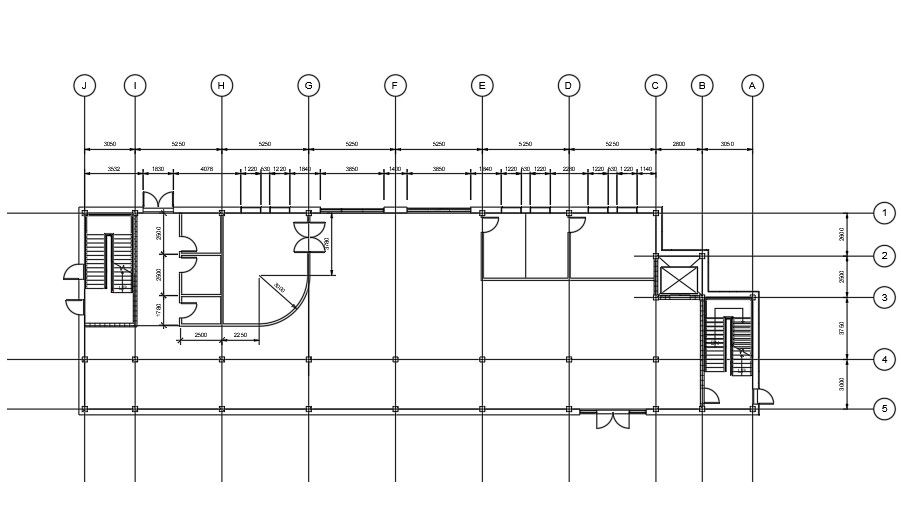45x12m Attorney headquarters ground floor layout drawing
Description
45x12m Attorney headquarters ground floor layout drawing is given in this file. The measurement details are clearly given. The staircases and lifts are provided. For more details download the AutoCAD drawing file from our cadbull website.
Uploaded by:

