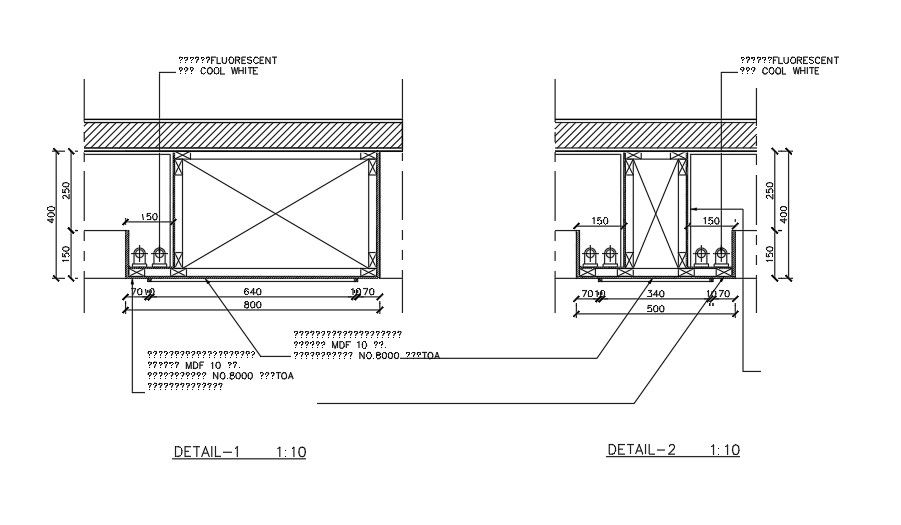Ladies shoes and bags rack construction drawing
Description
Ladies shoes and bags rack construction drawing is given in this file. The dimensions details are given clearly. For more details download the AutoCAD drawing file from our cadbull website.
Uploaded by:
