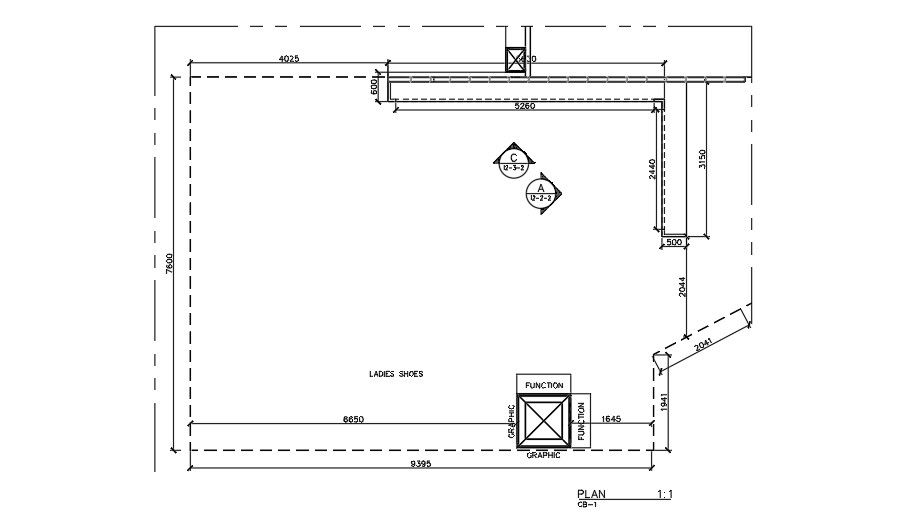Shopping complex rack elevation detail drawing
Description
Shopping complex rack elevation detail drawing is given in this file. The length, width, and height of the racks are mentioned in this drawing. For more details download the AutoCAD drawing file from our cadbull website.
Uploaded by:
