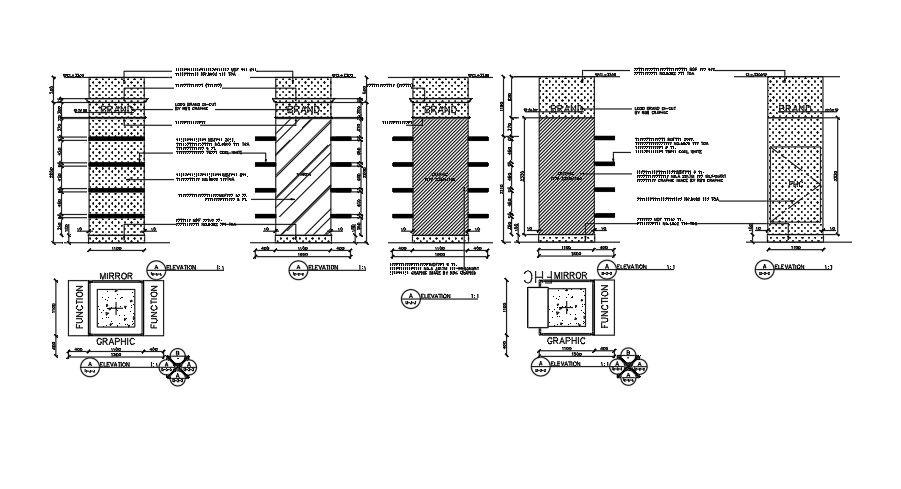A shopping mall mirror front elevation drawing
Description
A shopping mall mirror front elevation drawing is given in this CAD file. The dimension and elevation views are given clearly. For more details download the AutoCAD drawing file from our cadbull website.
Uploaded by:
