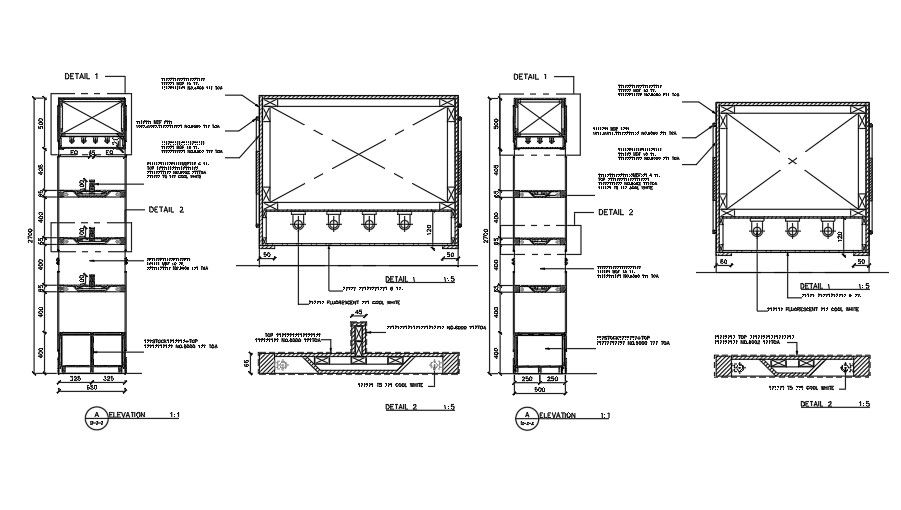4000x550mm brand rack detail CAD drawing
Description
4000x550mm brand rack detail CAD drawing is given in this file. The total height of the brand rack is 2700mm. A section view of the rack is given. For more details download the AutoCAD drawing file from our cadbull website.
Uploaded by:

