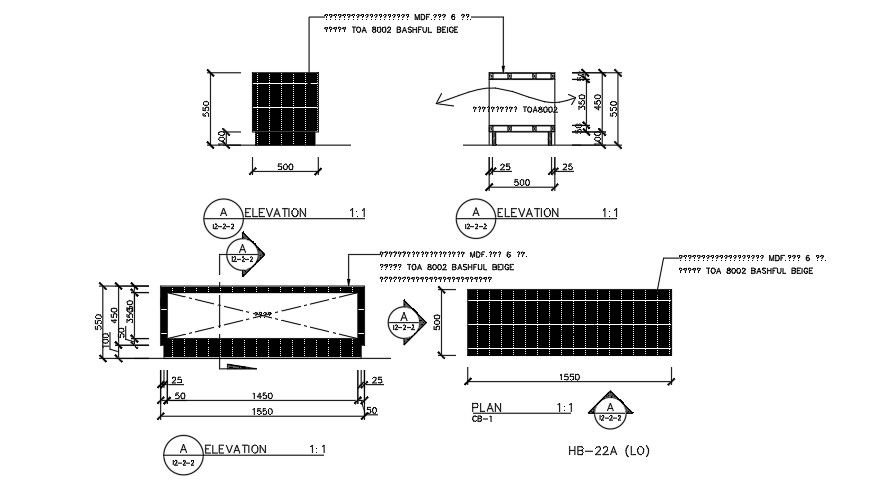1550x500mm rack plan AutoCAD drawing
Description
1550x500mm rack plan AutoCAD drawing is given in this file. The front, back side, and left side elevation views are given. An elevation and isometric views are given. For more details download the AutoCAD drawing file from our cadbull website.
Uploaded by:
