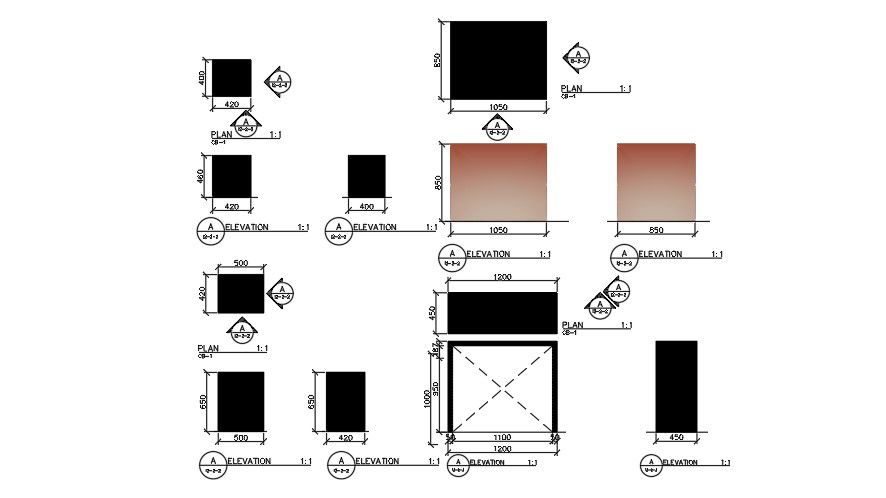AutoCAD Store Box Plan 1050×850 mm with Design Details
Description
1050x850mm store design box AutoCAD plan is given in this file. 3 Plan and elevation view of the boxes are given. The measurement details are given clearly. For more details download the AutoCAD drawing file from our cadbull website.
Uploaded by:
