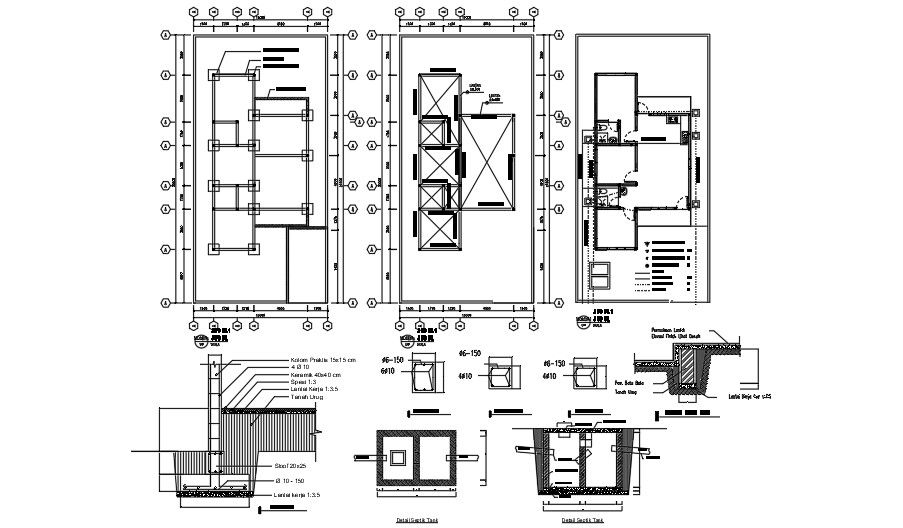10x20m house plan structural AutoCAD drawing
Description
10x20m house plan structural AutoCAD drawing is given in this file. Septic tank, foundation layout, beam layout, slab layout, and other details are mentioned. For more details download the AutoCAD drawing file from our cadbull website.
Uploaded by:
