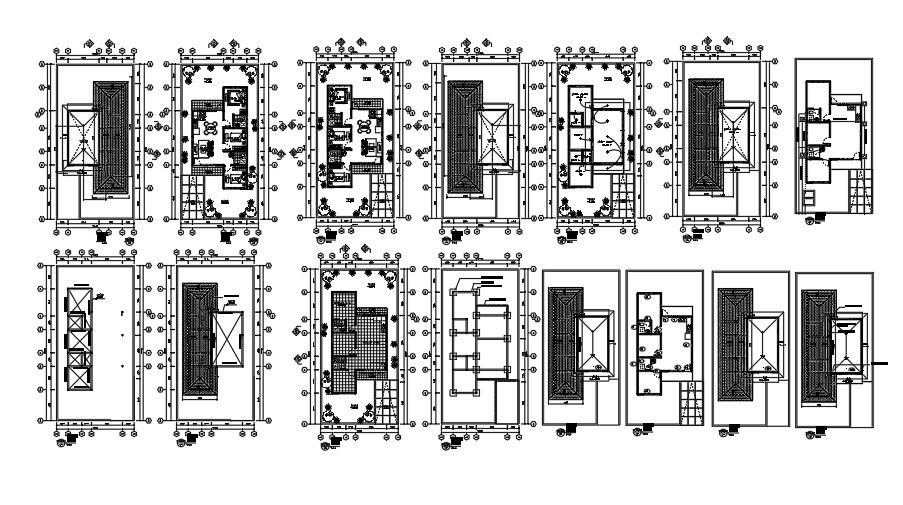12x20m house plan structural AutoCAD drawing
Description
12x20m house plan structural AutoCAD drawing is given in this file. Septic tank, foundation layout, beam layout, slab layout, and other details are mentioned. For more details download the AutoCAD drawing file from our cadbull website.
File Type:
DWG
File Size:
798 KB
Category::
Structure
Sub Category::
Section Plan CAD Blocks & DWG Drawing Models
type:
Gold
Uploaded by:

