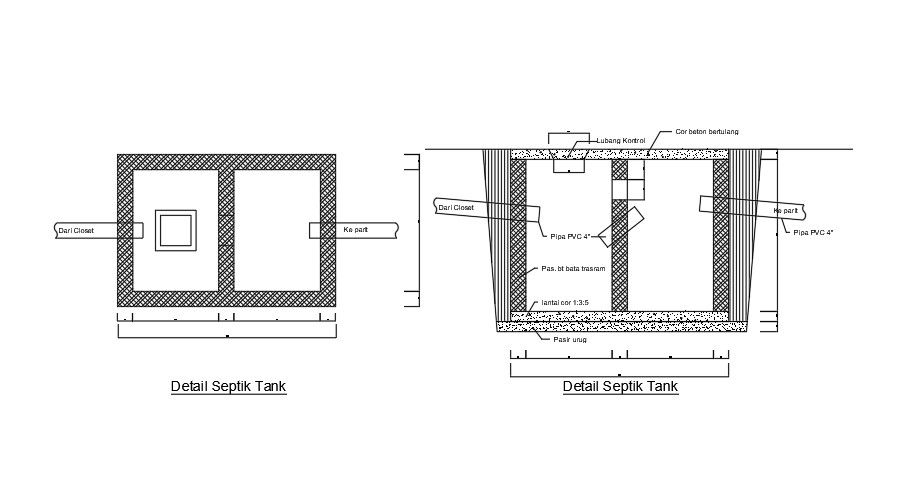6800x5300mm septic plan AutoCAD drawing
Description
6800x5300mm septic plan AutoCAD drawing is given in this file. A section view of the septic tank has been given with details. For more details download the AutoCAD drawing file from our cadbull website.
File Type:
DWG
File Size:
444 KB
Category::
Construction
Sub Category::
Construction Detail Drawings
type:
Gold
Uploaded by:

