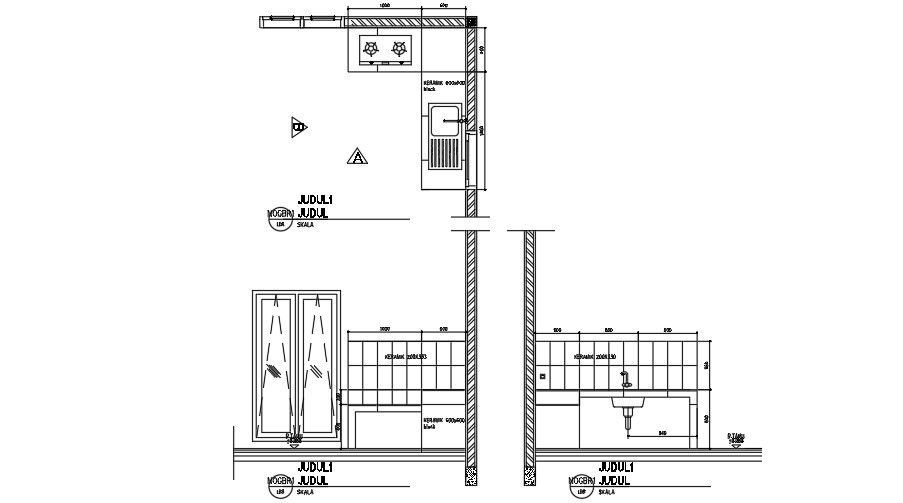12x20m house plan kitchen CAD blocks
Description
12x20m house plan kitchen CAD blocks are given in this model. The wash basin pipe elevation view is given. For more details download the AutoCAD drawing file from our cadbull website.
File Type:
DWG
File Size:
441 KB
Category::
Construction
Sub Category::
Kitchen And Remodeling Details
type:
Gold
Uploaded by:

