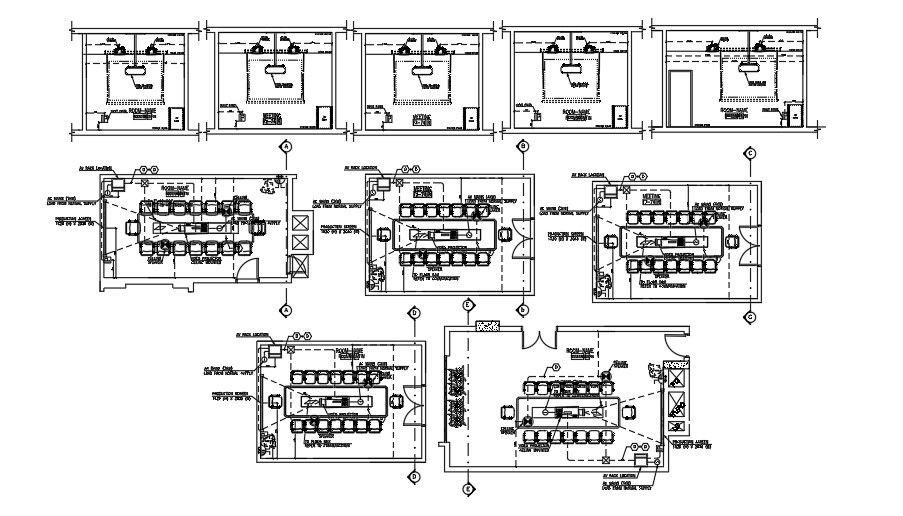Attorney headquarters meeting room enlarged plan drawing
Description
Attorney headquarters meeting room enlarged plan drawing is available on this file. Ceiling speaker, and video projectors are mounted with the ceiling. AC line, production screen, AV rack location, and AC mains are specified in this drawing. For more details download the AutoCAD drawing file from our cadbull website.
Uploaded by:
