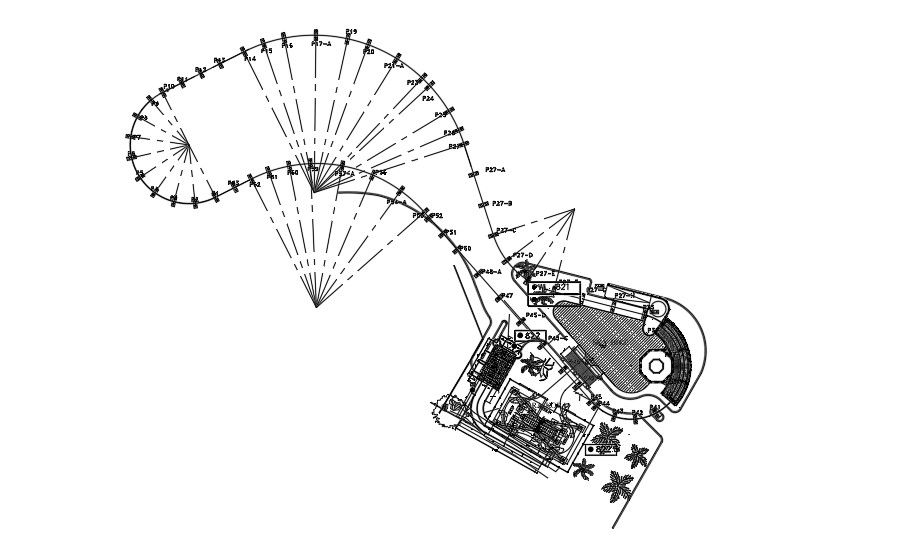An amazing theme park plan architecture drawing
Description
An amazing theme park plan architecture drawing is given in this file. Sky bike, water games, roller coaster, entrance area, out side area, and other areas are mentioned. For more details download the AutoCAD drawing file from our cadbull website.
Uploaded by:
