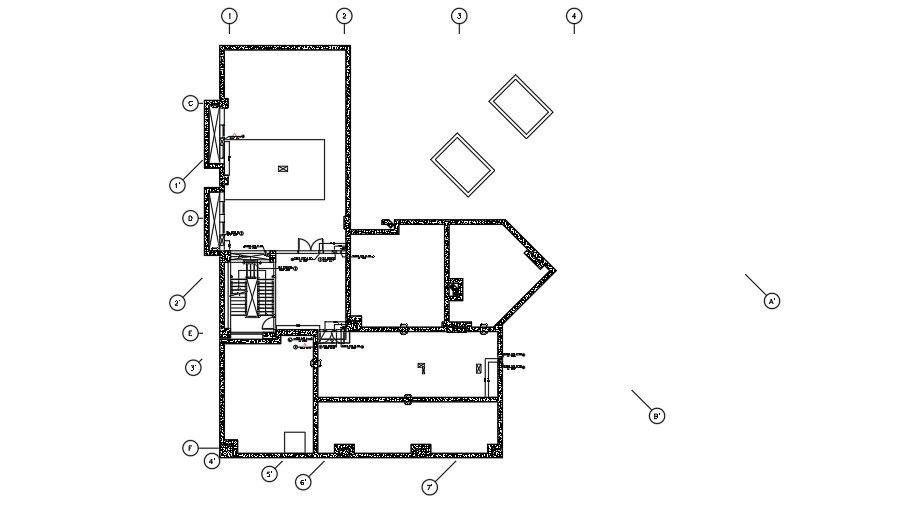Attorney headquarters basement floor plan
Description
Attorney headquarters basement floor plan is given in this drawing file. Other details are provided in this drawing. For more details download the AutoCAD drawing file from our cadbull website.
Uploaded by:
