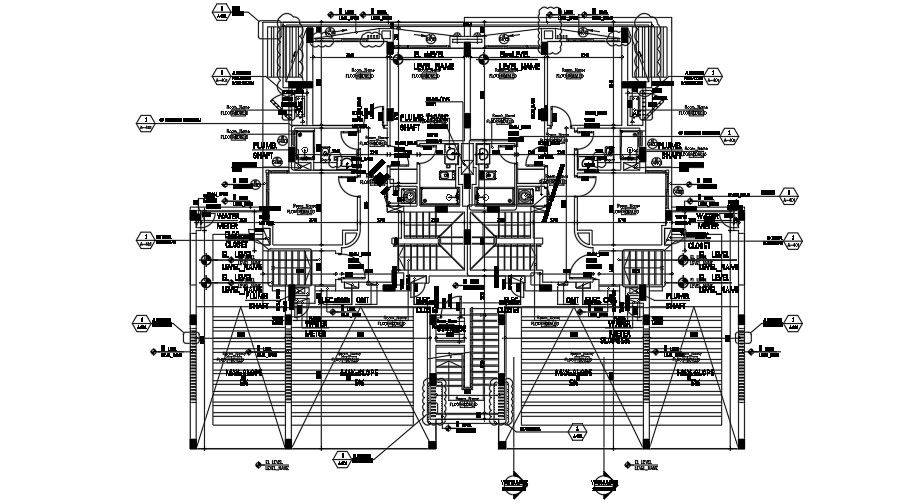23x18m house plan plumbing layout drawing
Description
23x18m house plan plumbing layout drawing is given in this file. The living rooms, kitchen, bedrooms, bathrooms, and basement levels are mentioned. For more details download the AutoCAD drawing file from our cadbull website.
Uploaded by:

