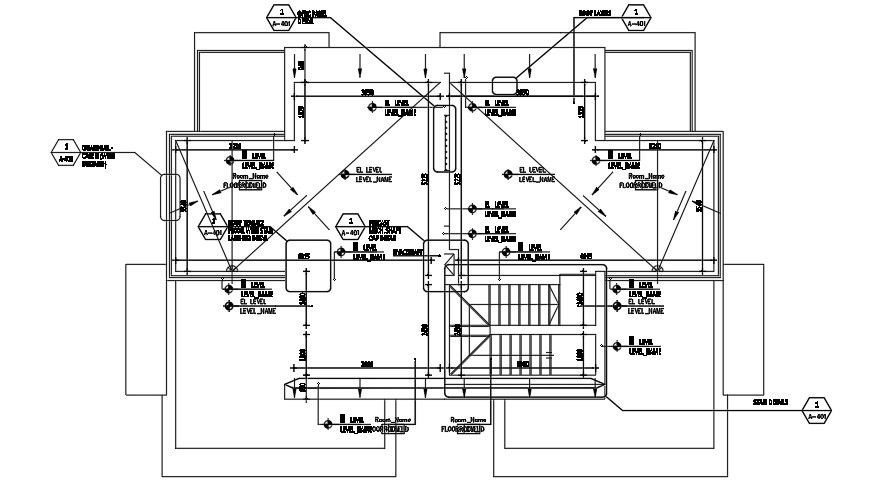23x18m house plan roof layout AutoCAD drawing
Description
23x18m house plan roof layout AutoCAD drawing is given in this file. Staircase land location is specified. For more details download the AutoCAD drawing file from our cadbull website.
Uploaded by:

