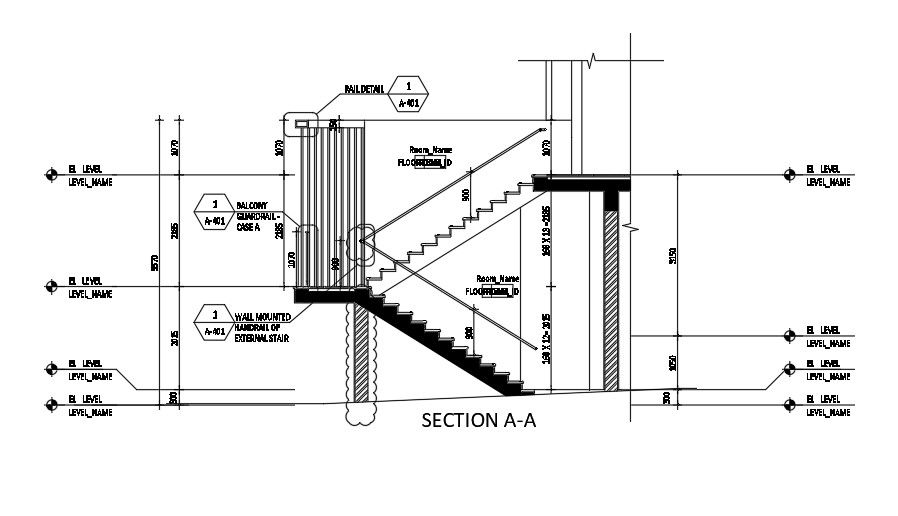23x18m house plan staircase section view drawing
Description
23x18m house plan staircase section view drawing is given in this file. The total height of the staircase is 10.7m. Wall mounted handrail is provided. For more details download the AutoCAD drawing file from our cadbull website.
Uploaded by:

