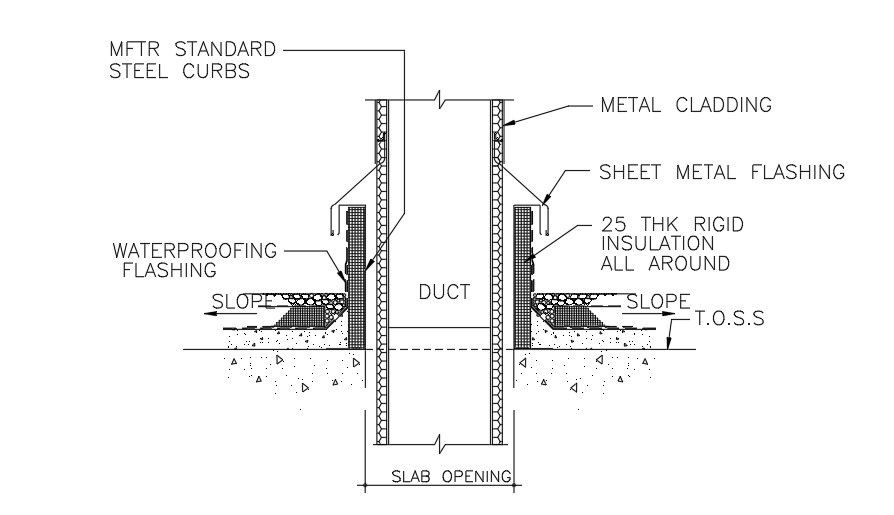Slab opening with duct construction drawing is given in this AutoCAD file
Description
Slab opening with duct construction drawing is given in this AutoCAD file. Standard steel curbs, waterproofing flashing, metal cladding, sheet metal flashing, and 25mm thickness rigid insulations are provided. For more details download the AutoCAD drawing file from our cadbull website.
File Type:
DWG
File Size:
1.9 MB
Category::
Construction
Sub Category::
Construction Detail Drawings
type:
Gold
Uploaded by:

